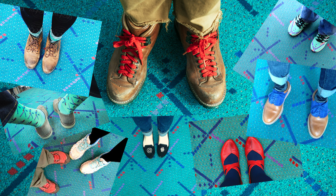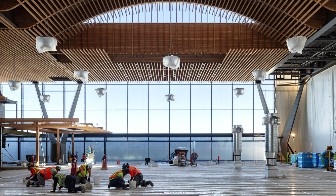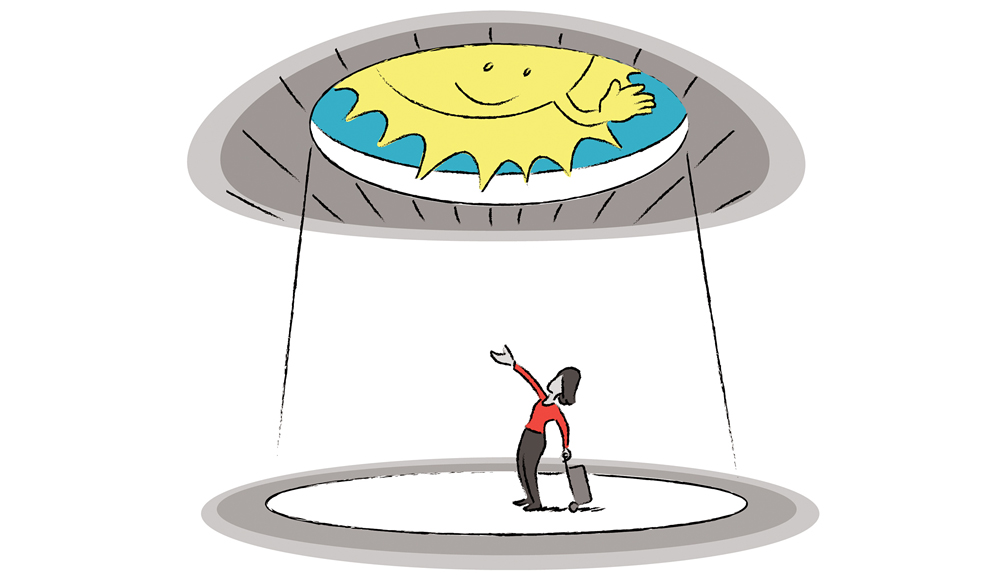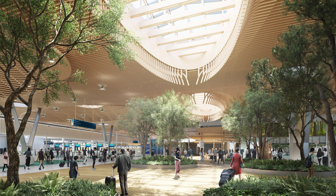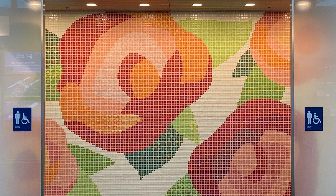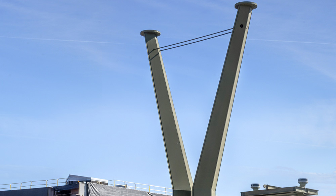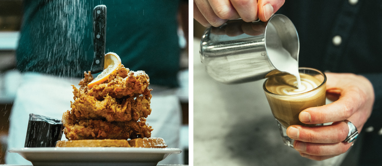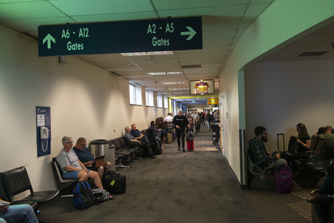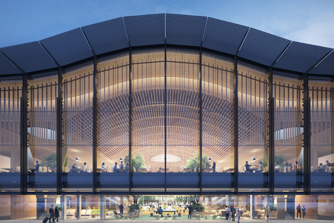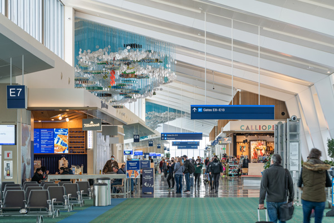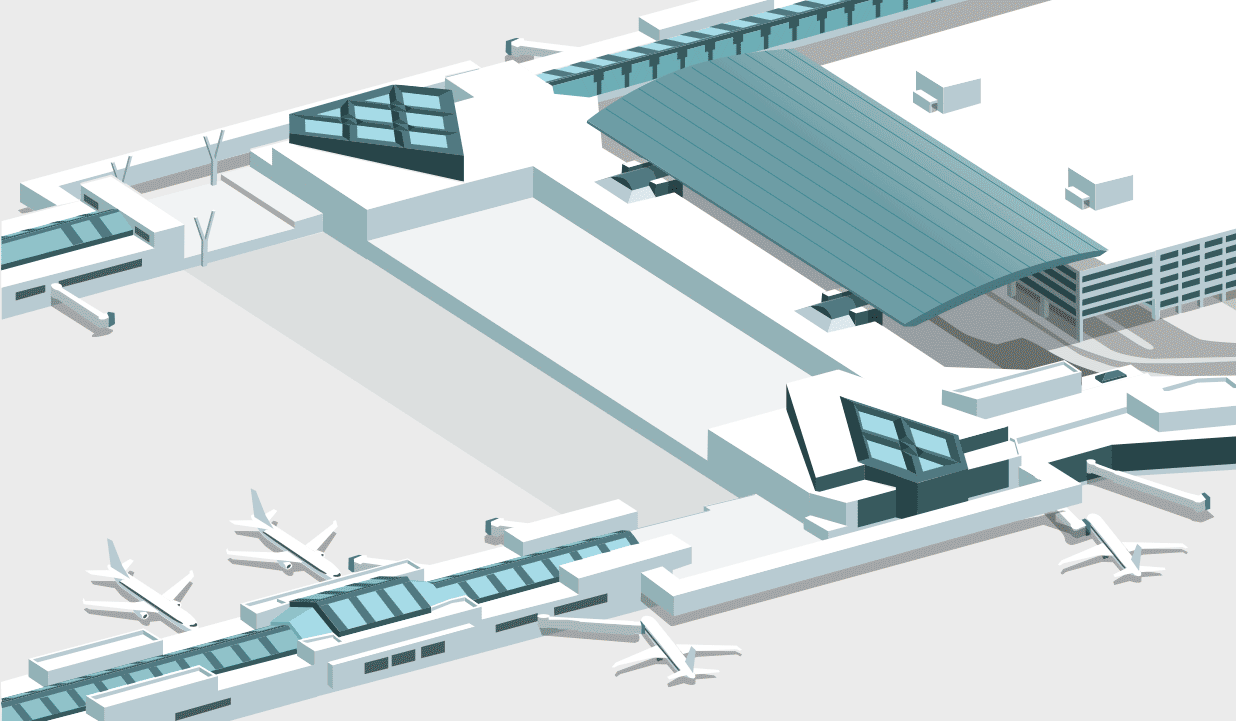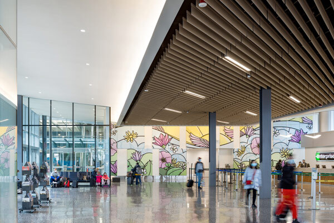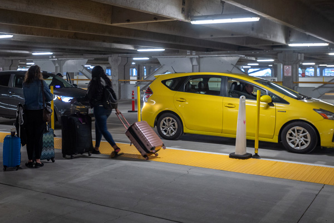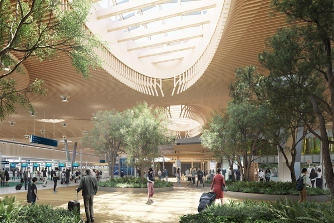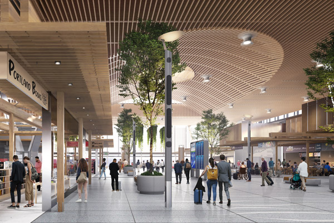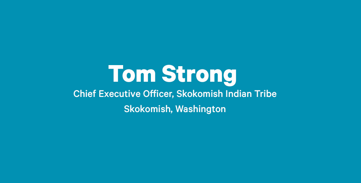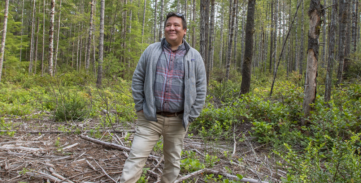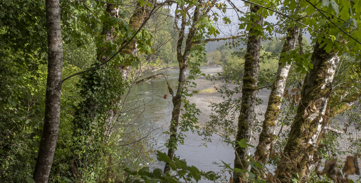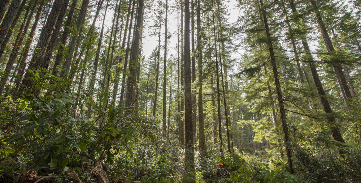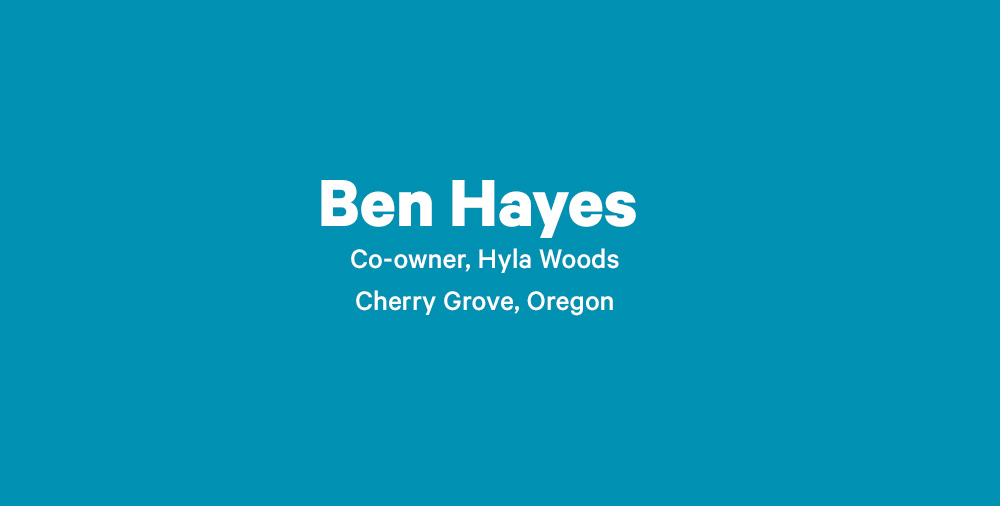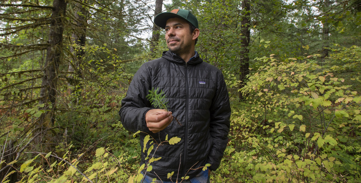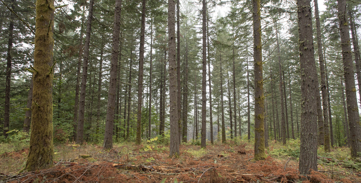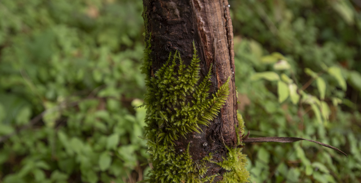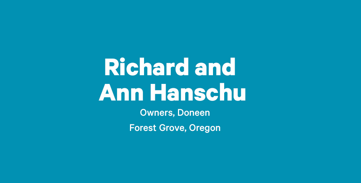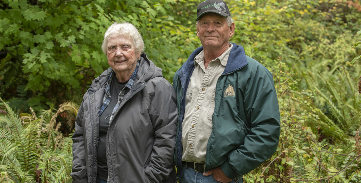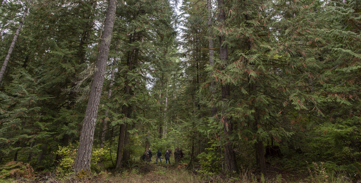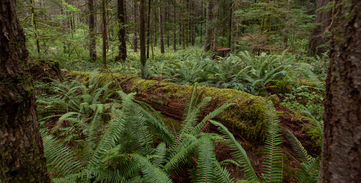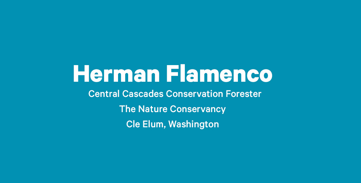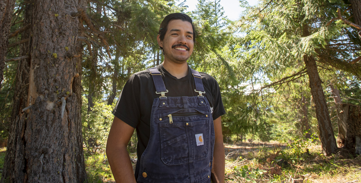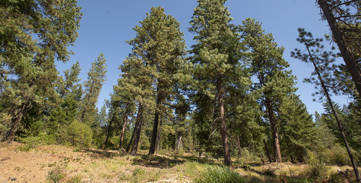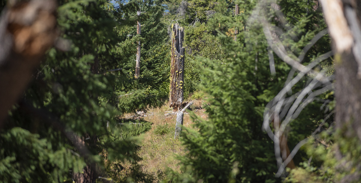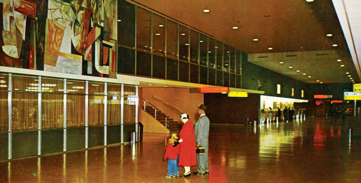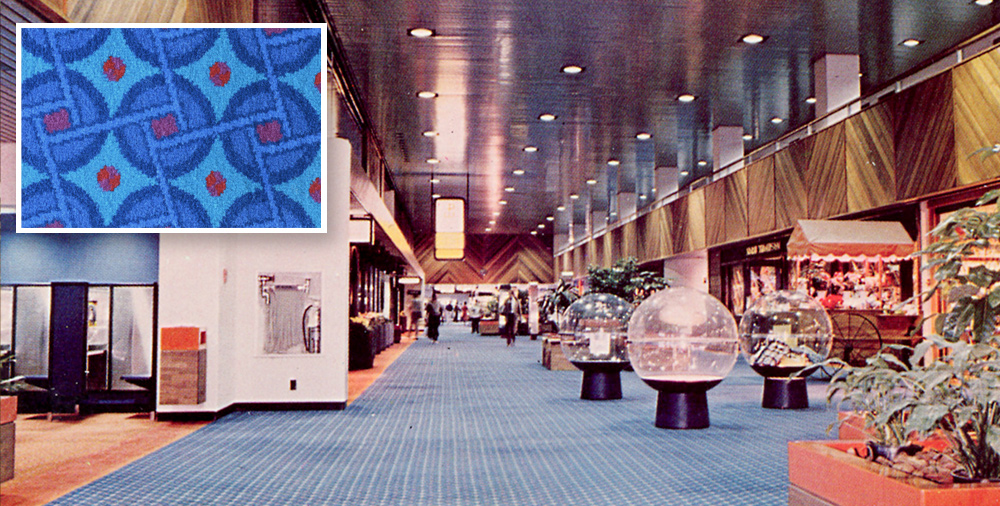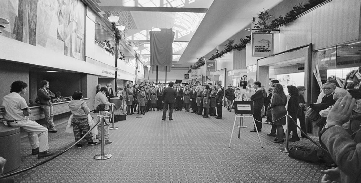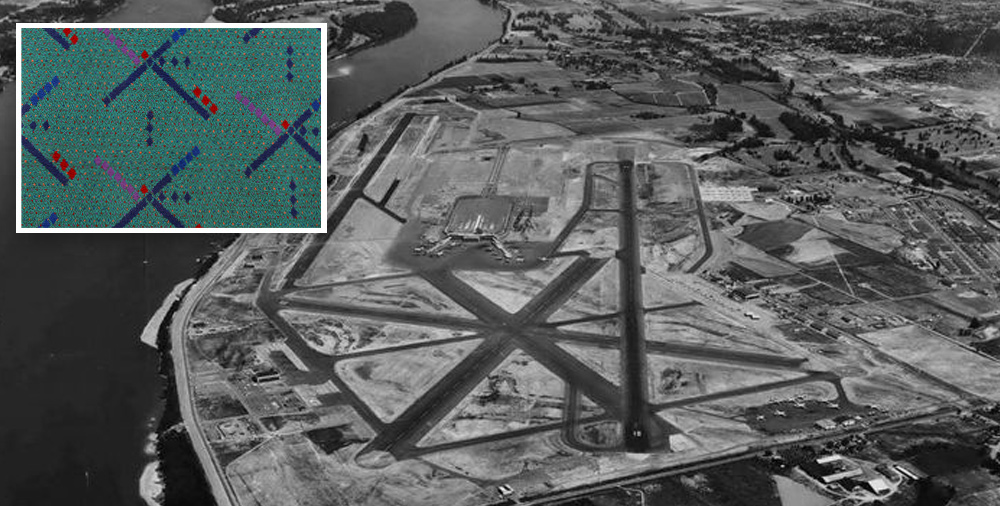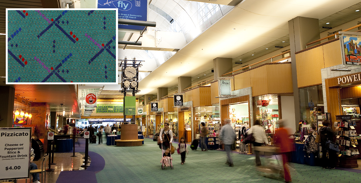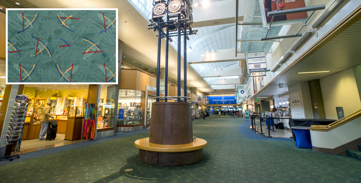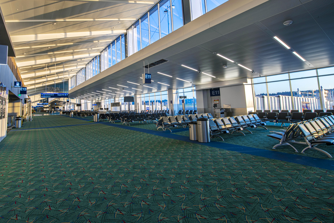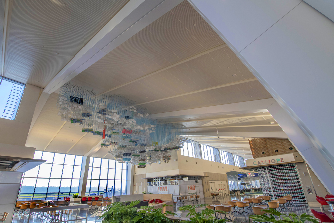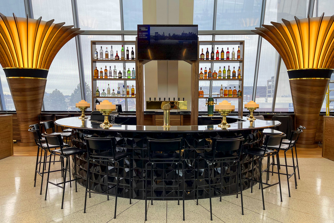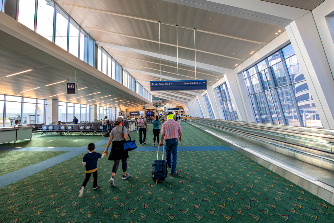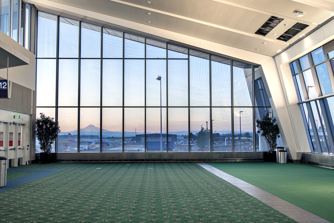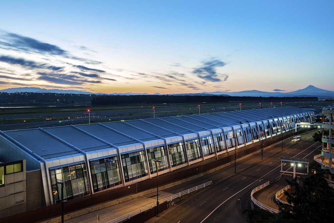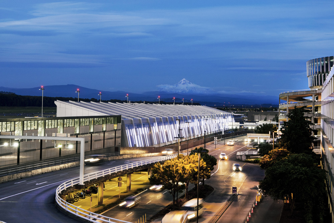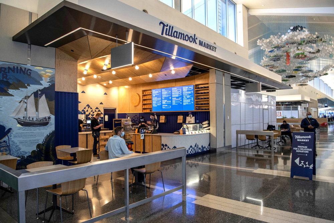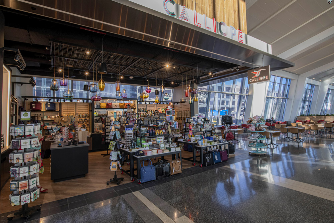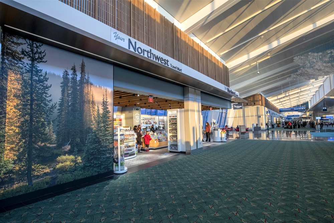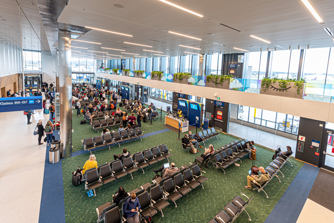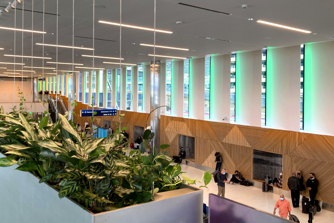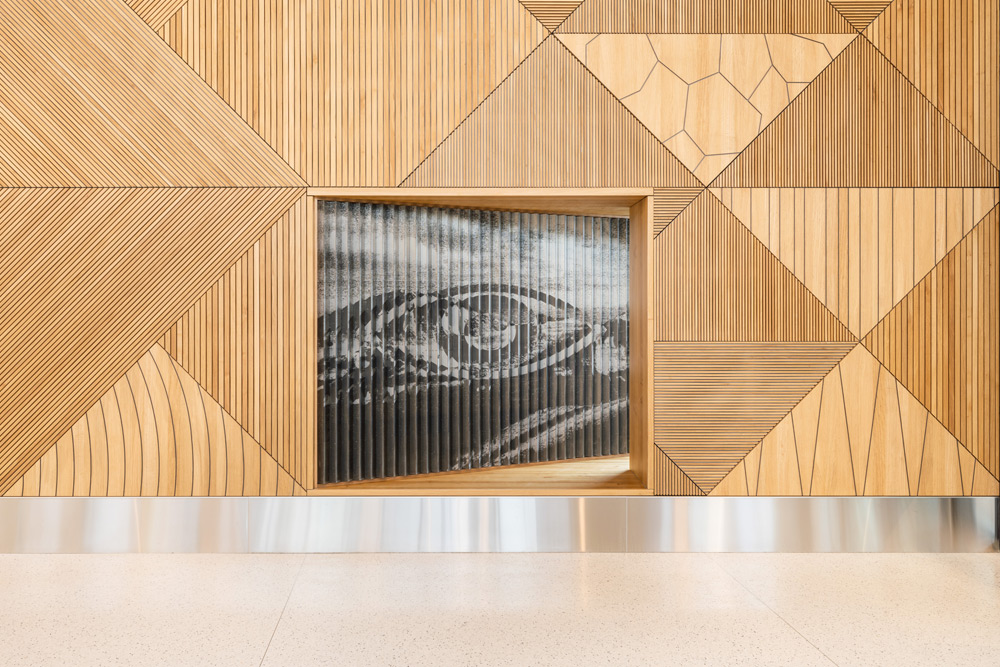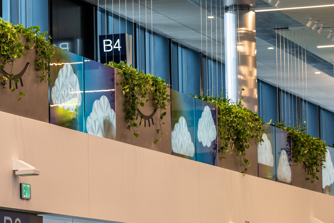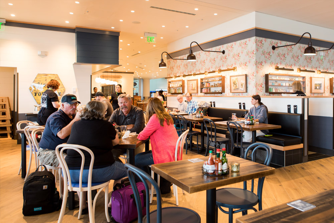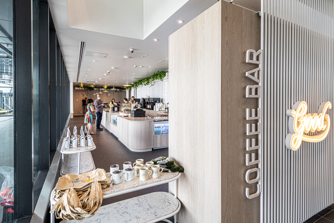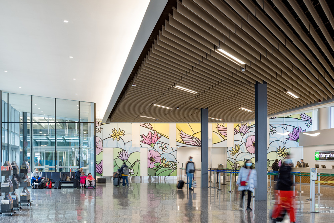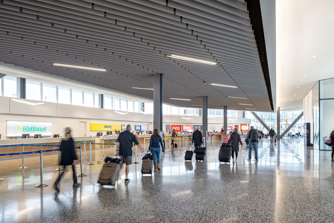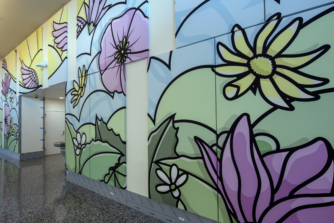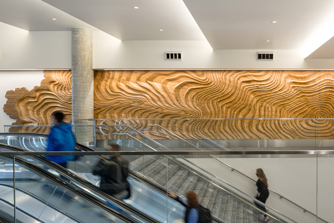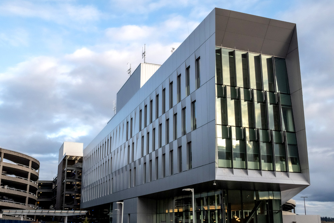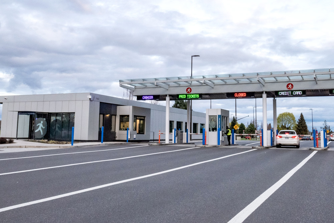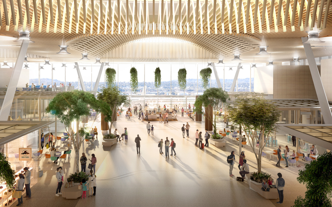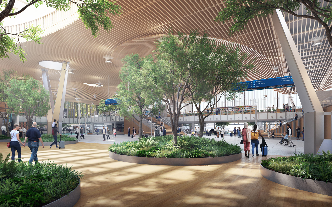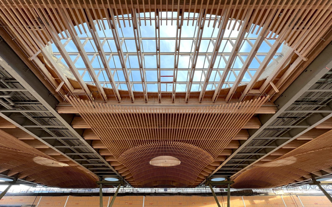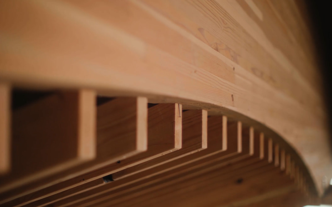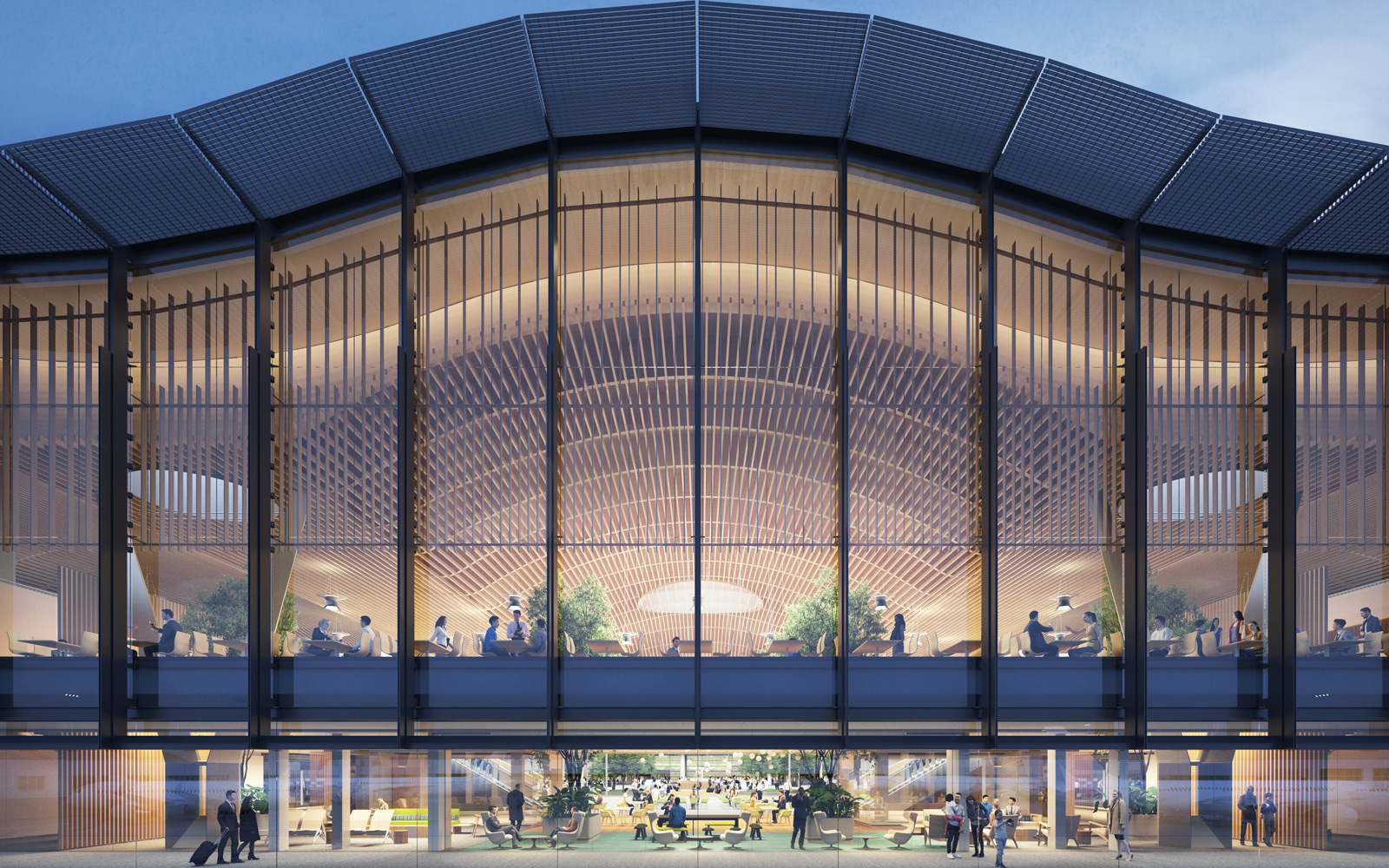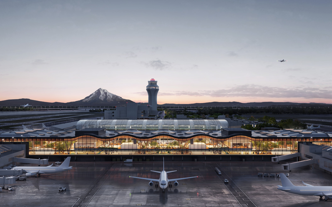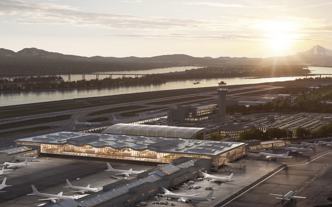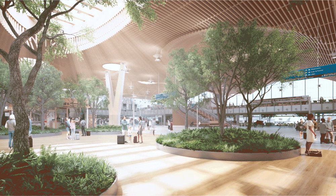
Quick update: This article was written in 2021. The new PDX is here! Want to meet it?
There’s one lush scene everyone will experience at PDX when the new terminal opens in 2024: a park-like environment filled with live trees, understory ferns and dappled rays pouring in from the overhead skylights. Architects call this area the “seam,” because it will mark your pathway from the ticket lobby into the public market and security checkpoints beyond. But this seam is more enchanting than its low-key nickname might imply.
“It’ll be the Instagram moment,” says Lia Peacock, designer at ZGF, with a laugh. In other words, the vibe of the space will probably draw our attention away from those customary shoe selfies. (Don’t worry: The airport will still have plenty of carpet, along with other flooring materials better suited to certain new spaces.) There’s a Pacific Northwest wow factor to the main terminal designs that Lia hopes travelers experience when they pass through it for the first time. She calls it an “immersive forest experience,” which sounds like our kind of thing.
The seam is only one of several airport designs we’re getting a closer look at in this series of new visuals, delivered to you fresh from the architects’ desks. These images, which we’re officially unveiling here, give you a preview of the future views. They also hint at a pretty lofty goal: Create a flexible, open and inviting terminal that not only serves the region for years to come, but also embodies the PDX spirit.
“My experience with airports is that they’re typically just a place to pass through, and the experience is not that exciting,” says Christian Schoewe, architect at ZGF. “I genuinely feel like this reimagined main terminal will be a destination that embodies the ‘walk in the forest’ concept we’ve been talking about. Even if you are just passing through, we hope your experience will feel relaxed rather than rushed.”
To get our bearings, we asked several members of the ZGF architecture team to walk us through the new designs — that’s a figurative walk for now. But the context they share might give you a bit more insight into what a stroll through the main terminal will one day look like.
View from above
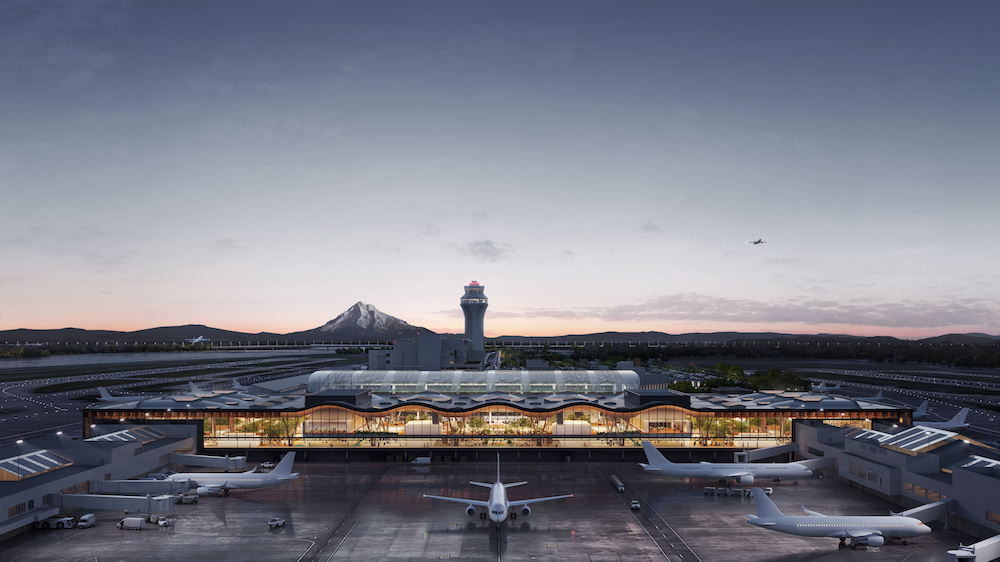
We’ll start our tour of the new designs with a little levitation: From this eastward-facing vantage, you see the west side of the completed new main terminal. “The thing that probably stands out the most to people when they look at this is the curvature of the roof,” says Rena Simon, designer at ZGF. “And really, that all started from thinking about the scale of this terminal and not wanting it to feel like one giant space, but actually a series of rooms.” So even as the interiors become more spacious and flexible, the designers are taking care to keep the intimate PDX feeling.
The timber roof
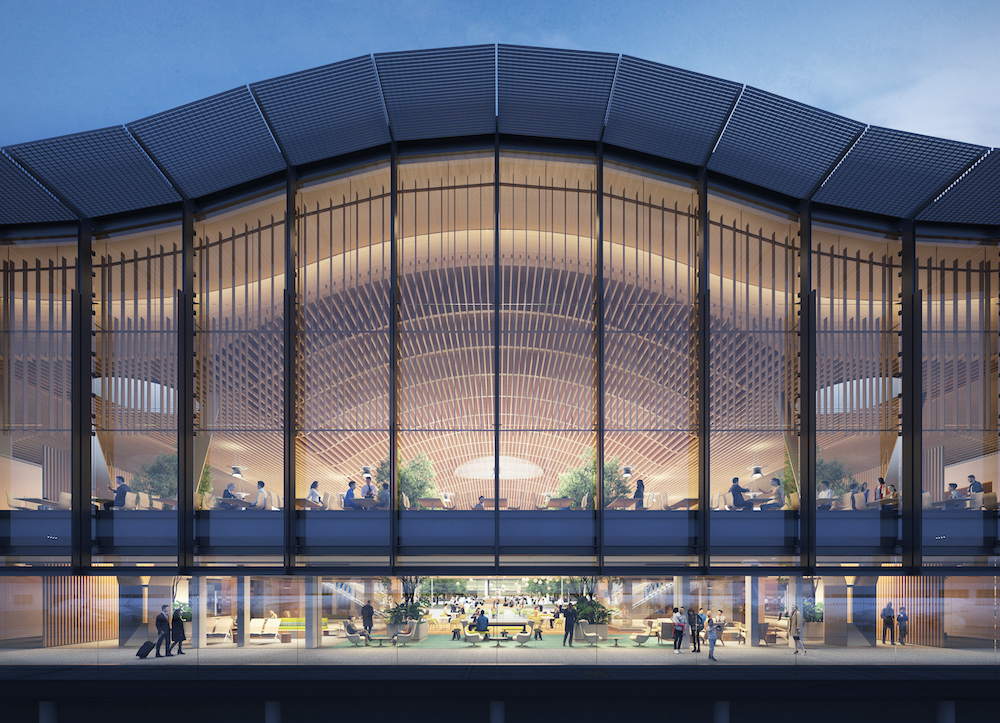
Next, let’s zoom in closer on the west side of the terminal. Here we see the mass-timber roof: a lattice design inspired by local weaving traditions and crafted from sustainably harvested timber. In fact, every lattice piece will be traceable back to its forest of origin — a love letter to the small families, Pacific Northwest tribes and other landowners that contributed to the project. Even in this vast space, you can envision yourself sipping Willamette Valley wine in the upper mezzanine or hanging out with your kids in the comfy chairs on the lower level. “This really captures how we take this sprawling space, but break it down into segments that don’t feel overbearing,” says Christian. “That’s what I like about the forest analogy: You may feel small next to a towering Douglas fir, but the layers of the forest canopy make you feel at ease.”
The airport’s new park
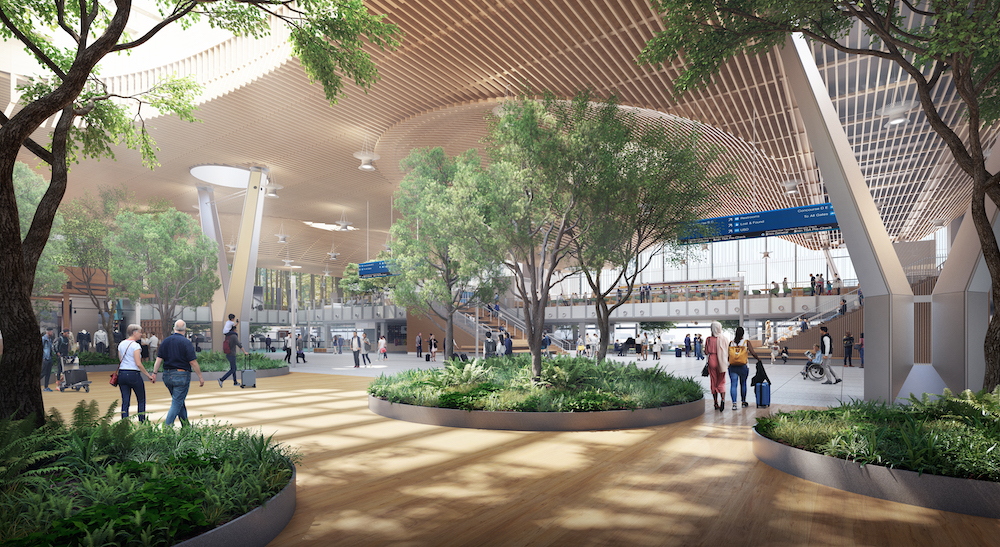
Now we have our backs to the ticket halls, where travelers drop their luggage before heading toward the security checkpoints. “We used the landscape as a wayfinding tool,” Lia says. “Passengers will know where they are. The landscape also signals where they need to go to reach their destination.” Here’s where you might get the sensation of wandering through one of the Portland area’s many greenspaces. Everything down to the selection of plants is intended to evoke that sense of place. ZGF teamed with landscape architects at PLACE to select plants that not only could survive in this bustling environment, but also resemble Pacific Northwest trees, ferns and other leafy plant life. (Most of the region’s native flora would not thrive inside planters or the airport’s busy environments.)
The hanging gardens of PDX
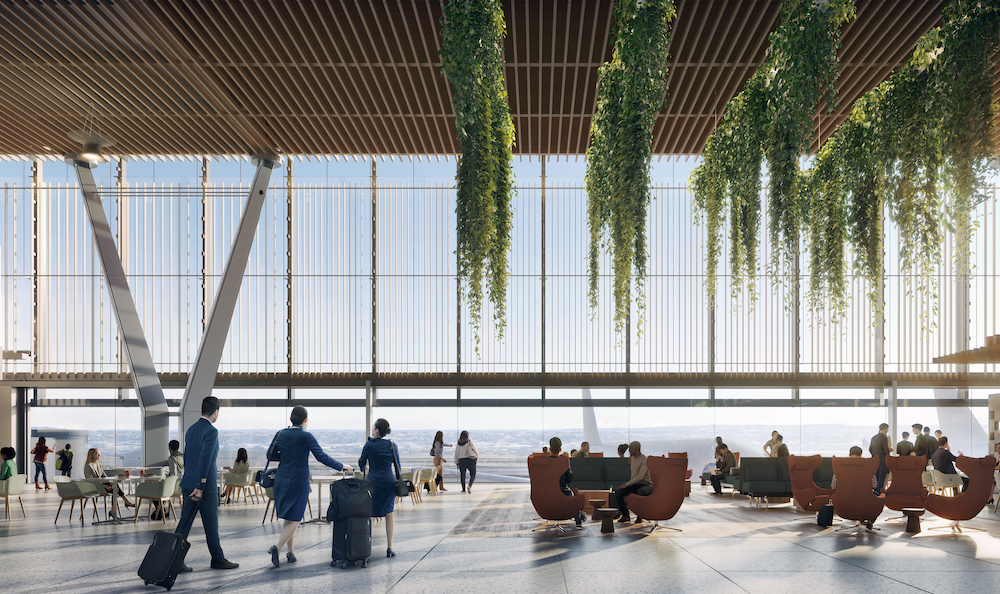
“Once you’ve made your way through security, you’re offered this view to the airfield and the surrounding landscapes,” says Rena in describing this southern edge of the terminal. A wall currently blocks this view. Opening the space offers a moment to pause. It also celebrates the romance of flying — giving families a prime vantage to watch planes landing and taking off on the airfield. ZGF assures us those big chairs are as cozy as they look — and a lot more comfortable than most furniture in other airports. Rena says even the rays will be gentle and soft, as the wood screens and overhead “hanging gardens” are all about providing “visual comfort and beautiful daylight.”
Future favorite hangout spot
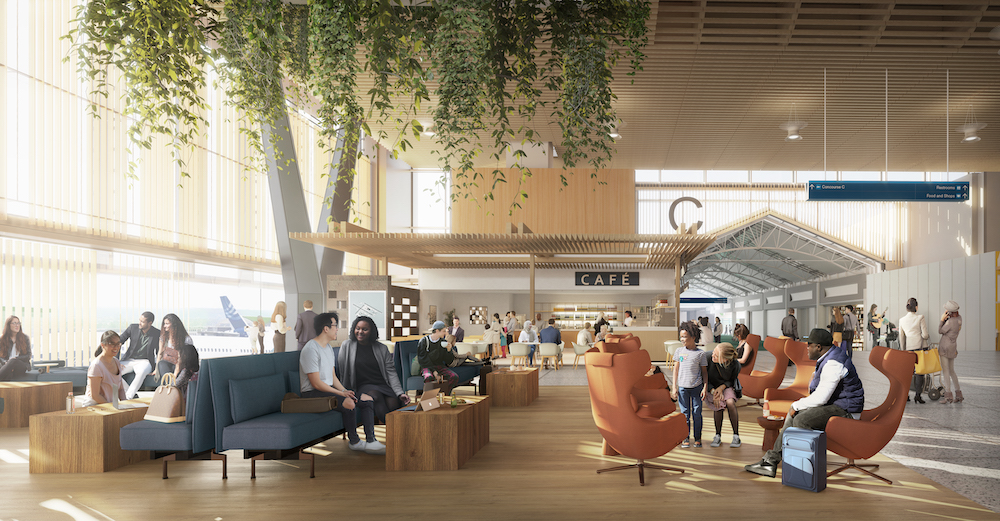
“Did you say your gate is in Concourse C? Well, look at that — it’s right over there. And we’ve got some time to spare. How about we grab something at this cafe first?” OK, none of the architects said any of that. But it sounds like the sort of thing we could say to each other when we pass one of the many restaurants and shops inside the new terminal, which will have more room dedicated to local businesses. This rendering shows one of those dining areas inspired by Portland’s cafe scene, those “third places” that a lot of us have missed spending time in over the course of the pandemic. Thankfully, in the not-so-distant future, we might bump into you chilling in one of those rusty-orange chairs before your flight. “This is going to be a really nice spot to hang out,” Lia says. And we’ve got to agree.
