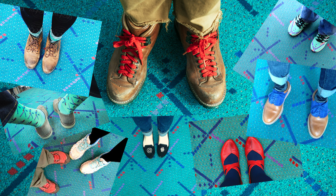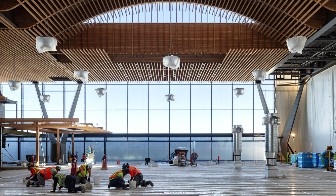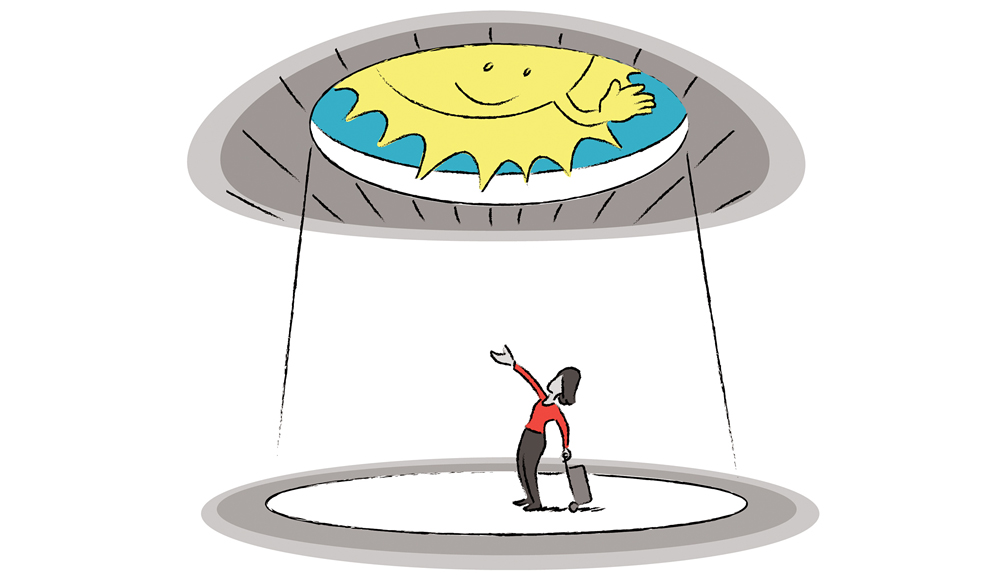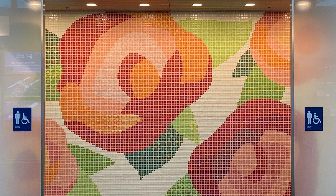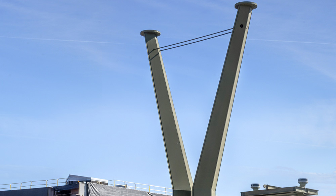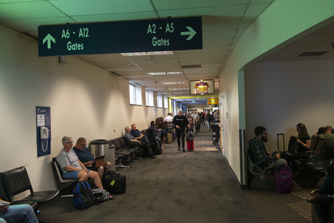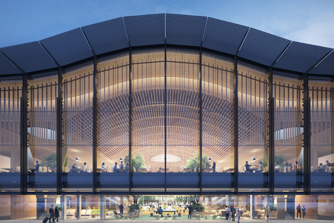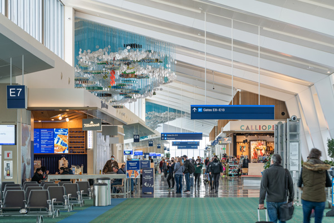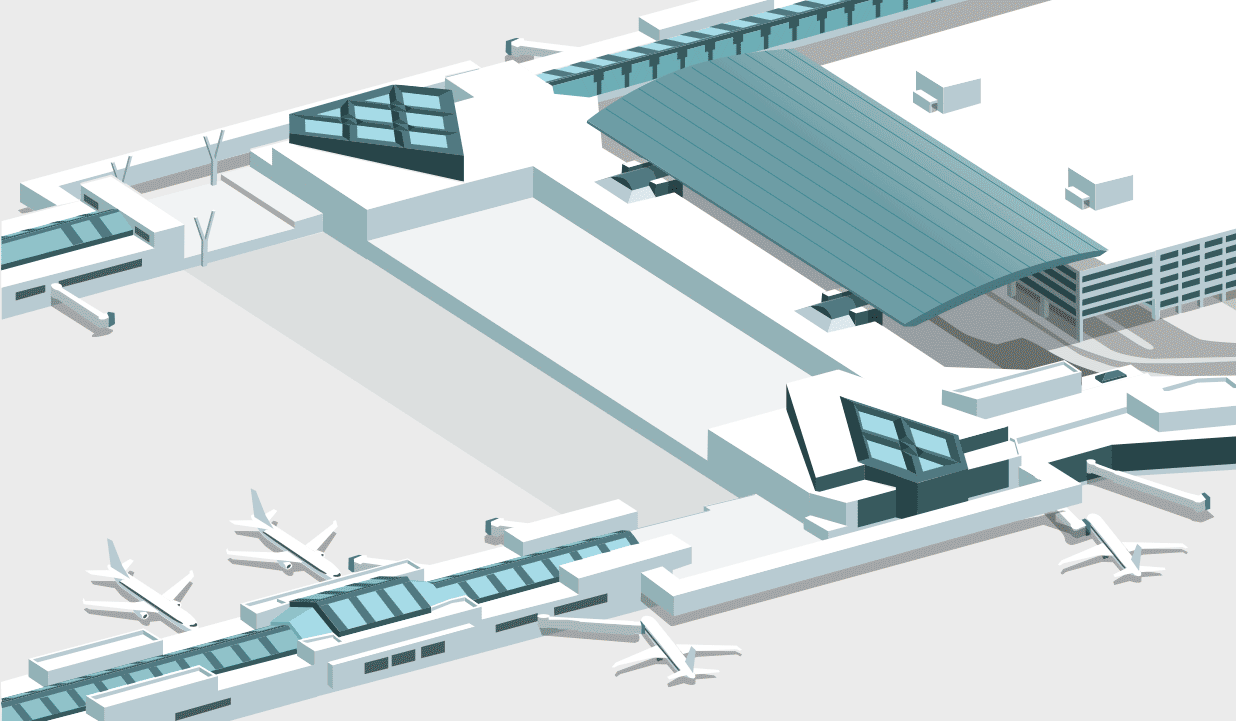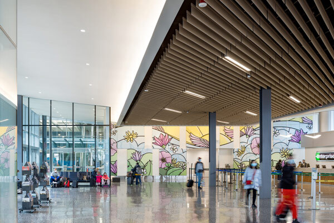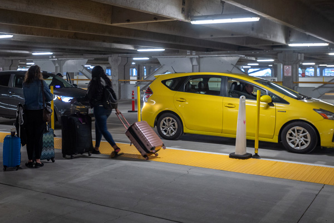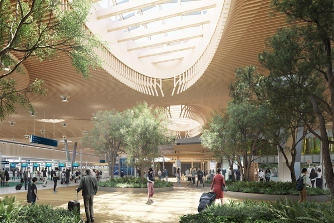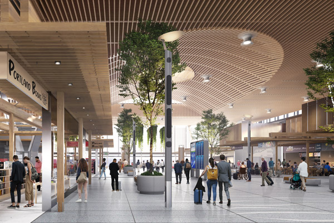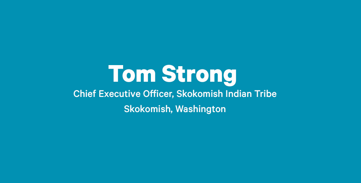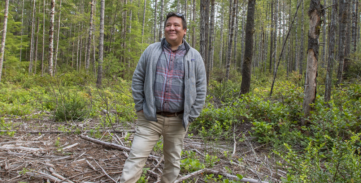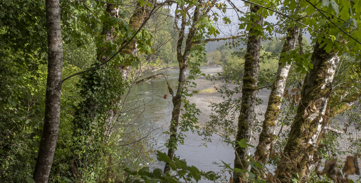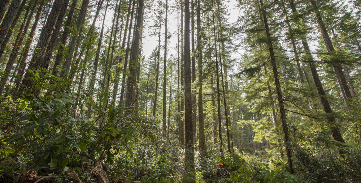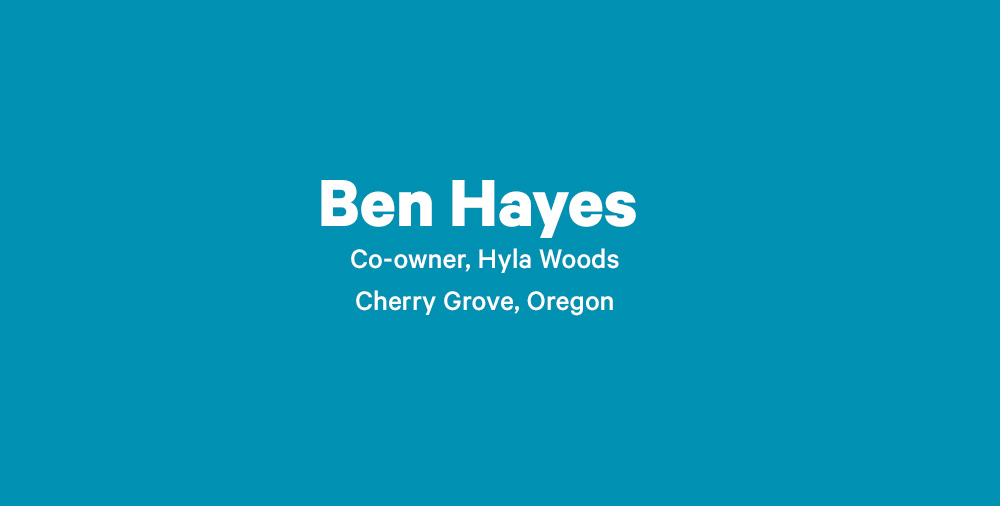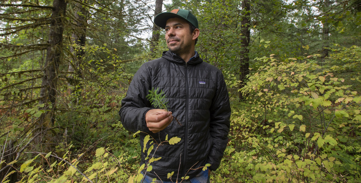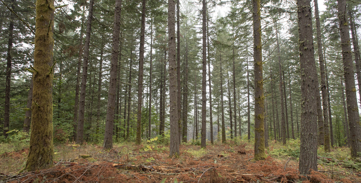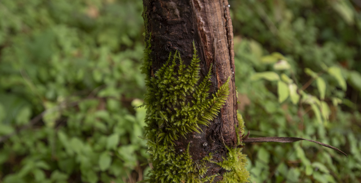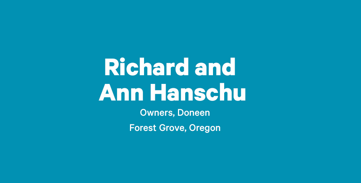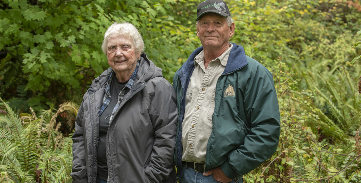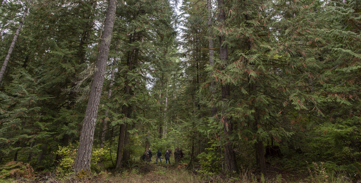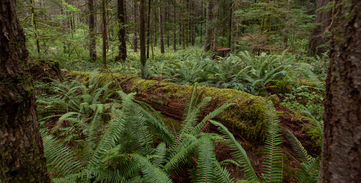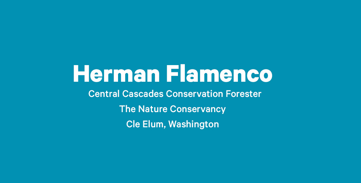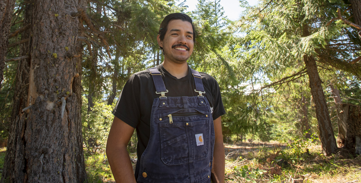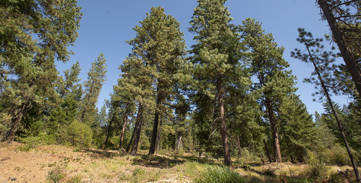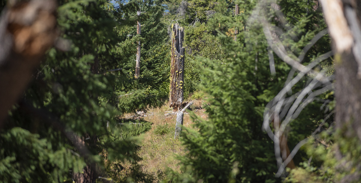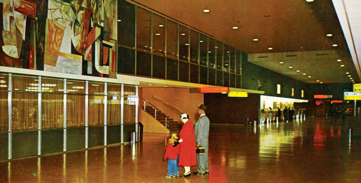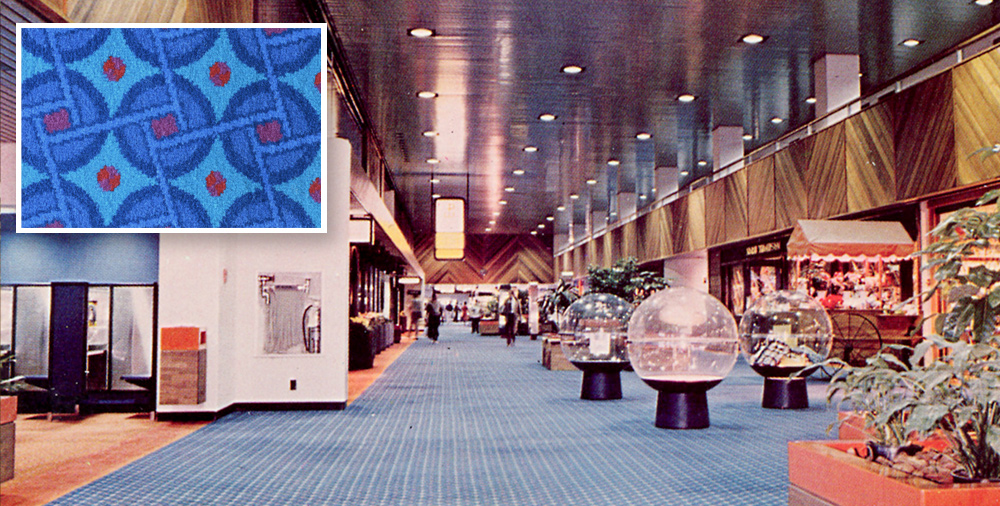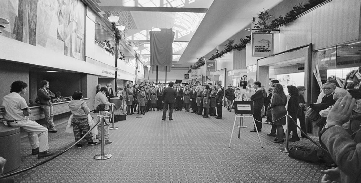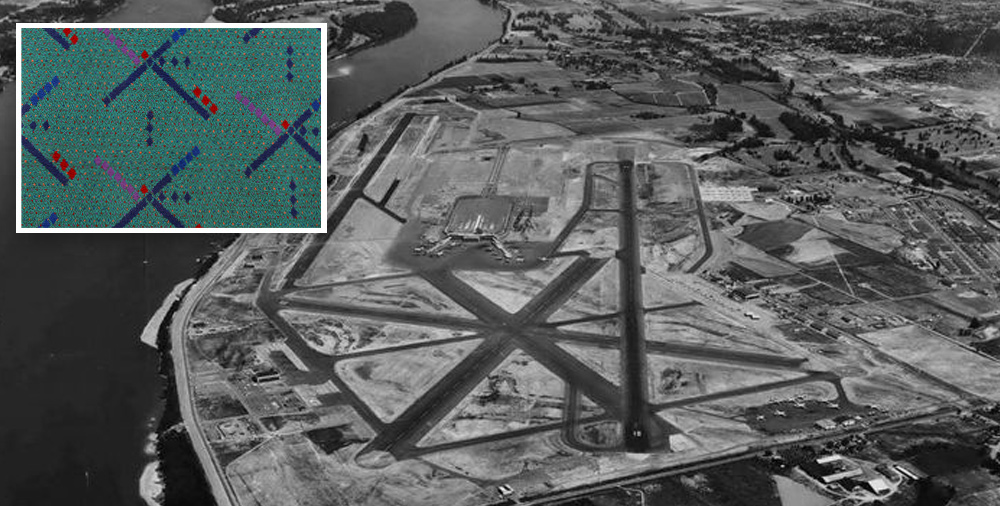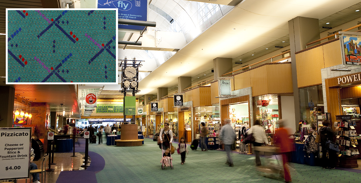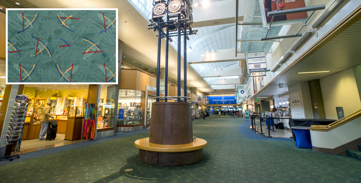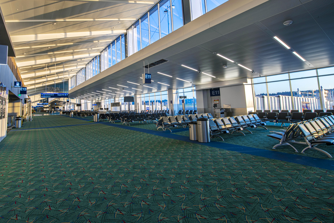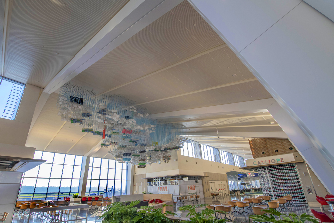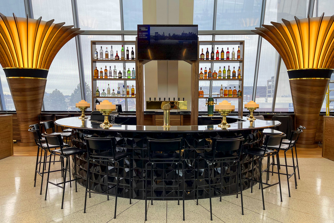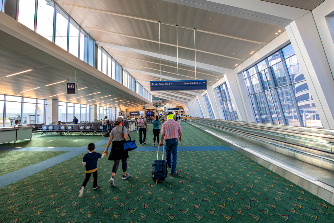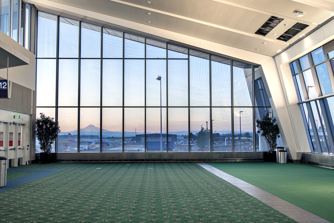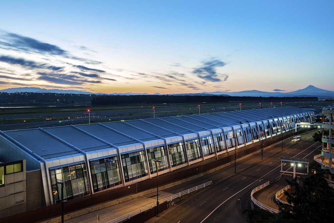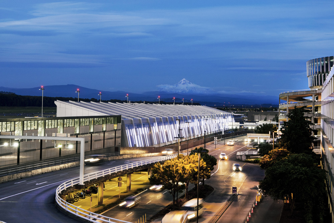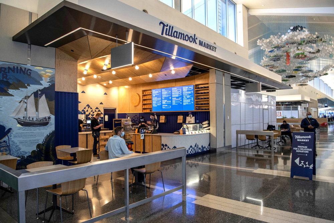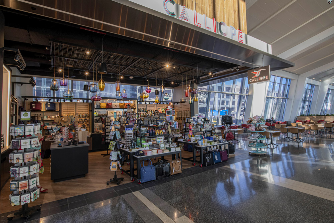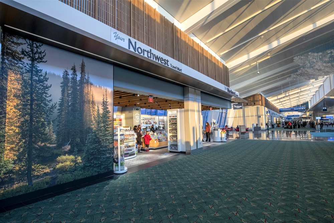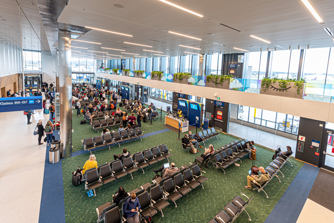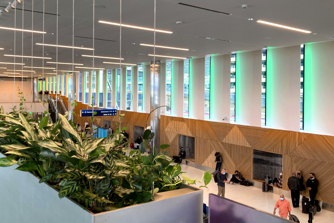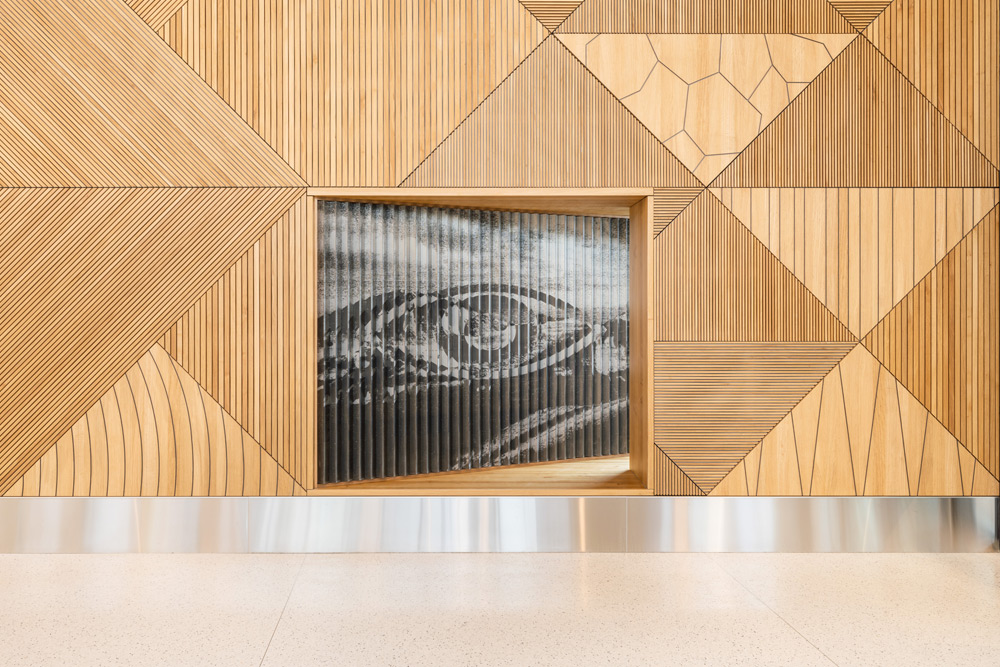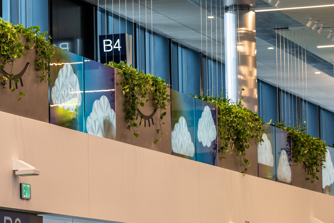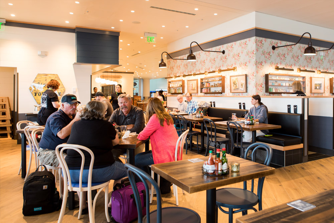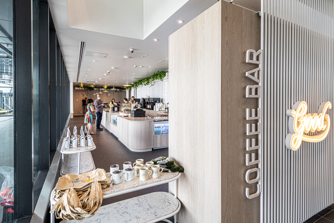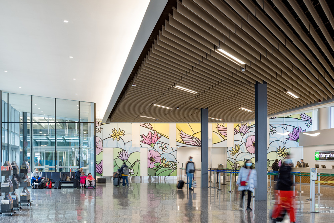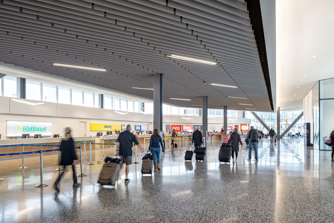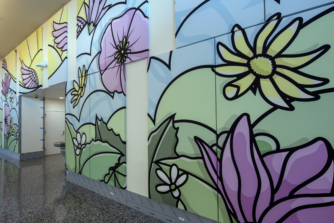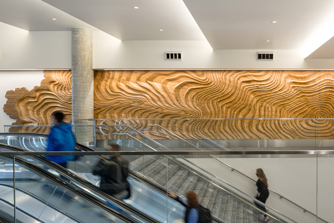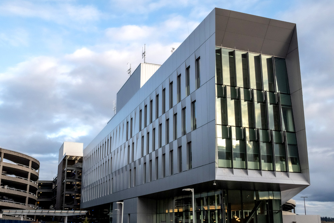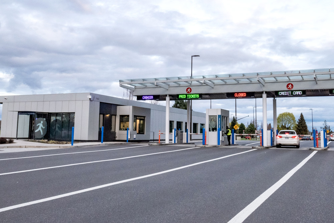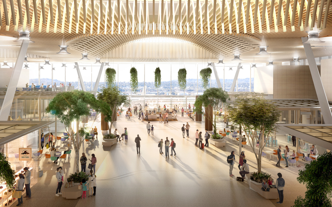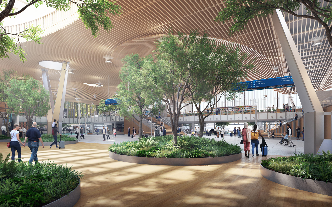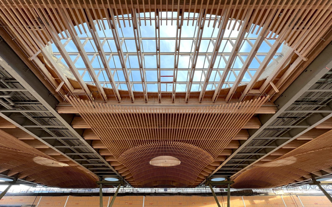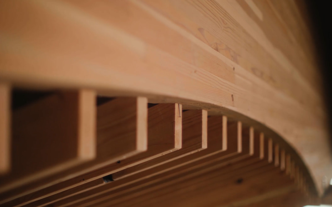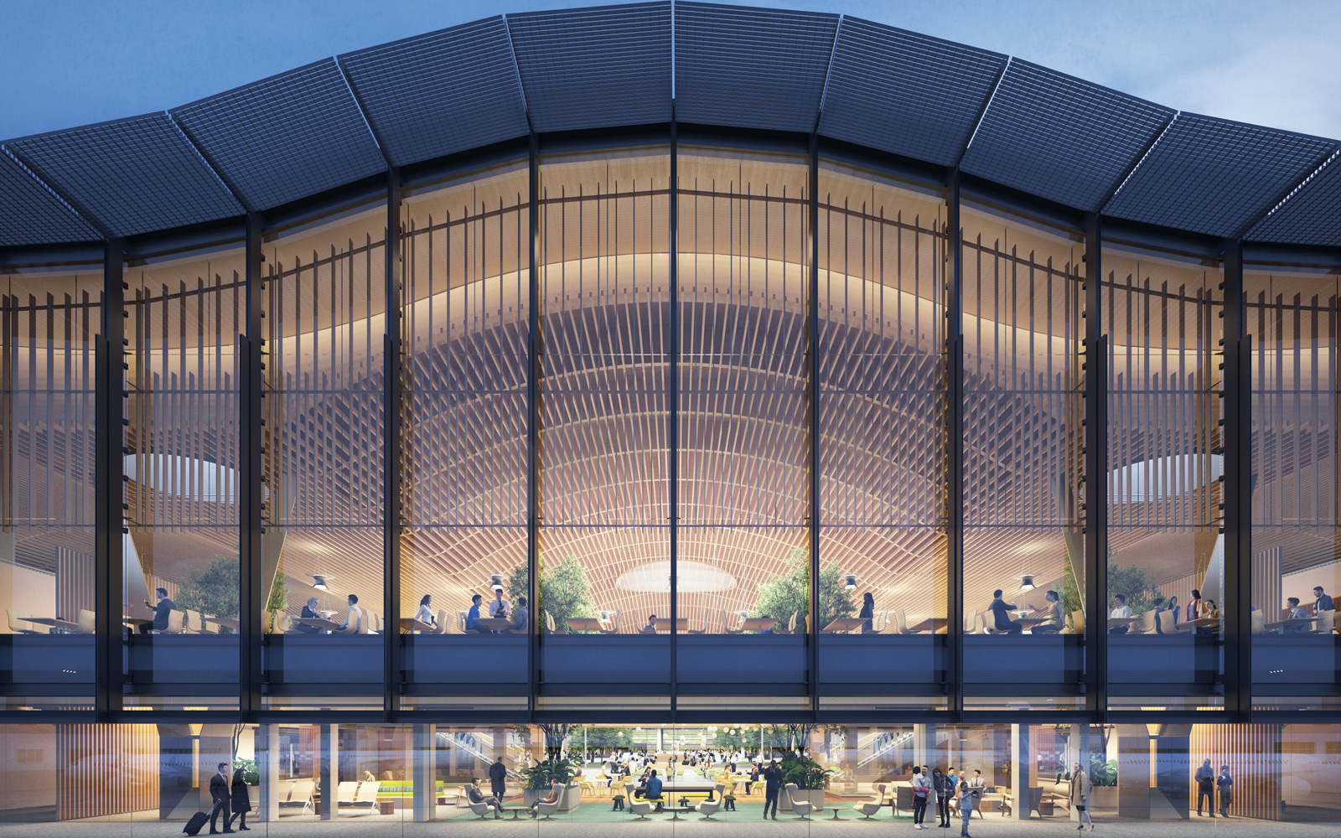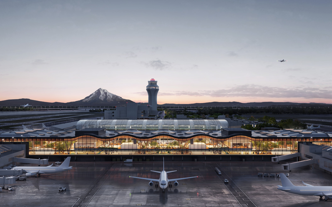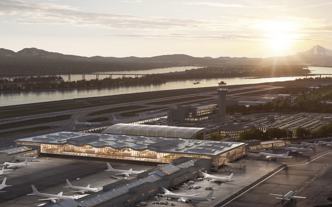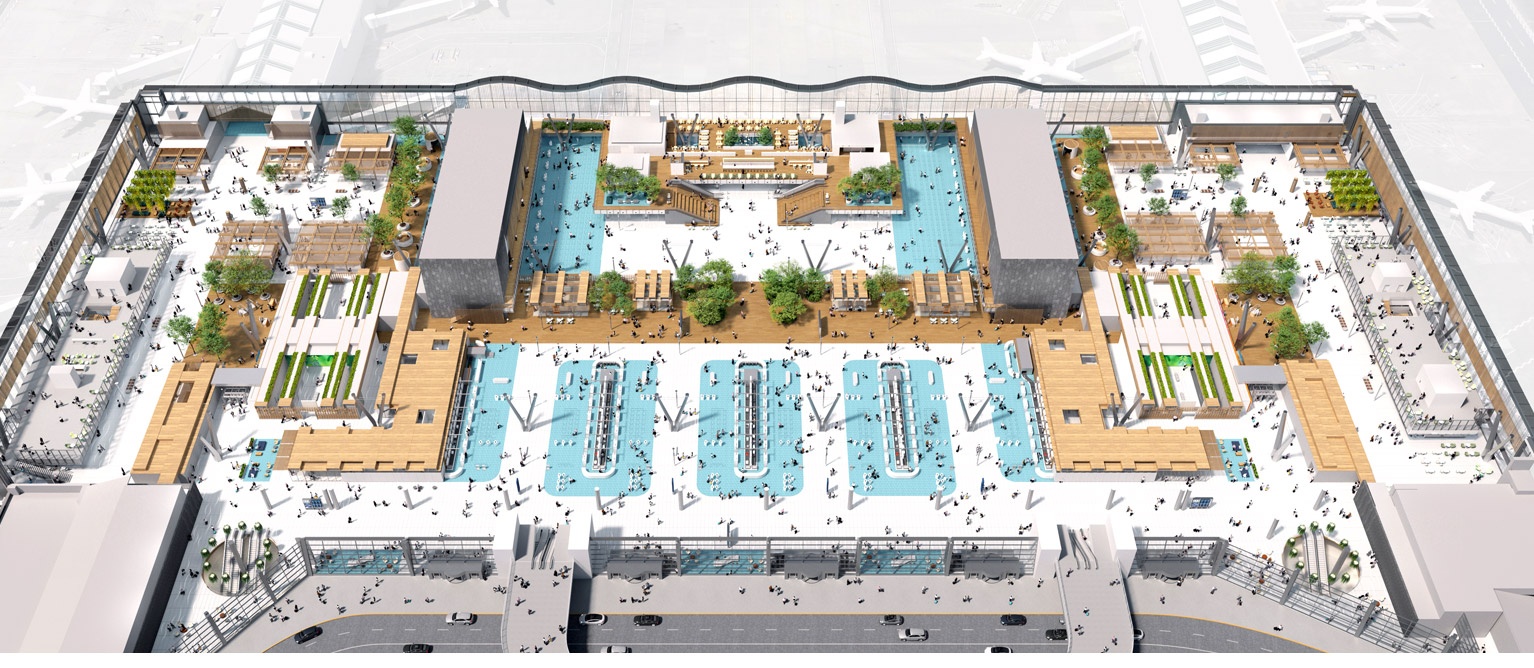
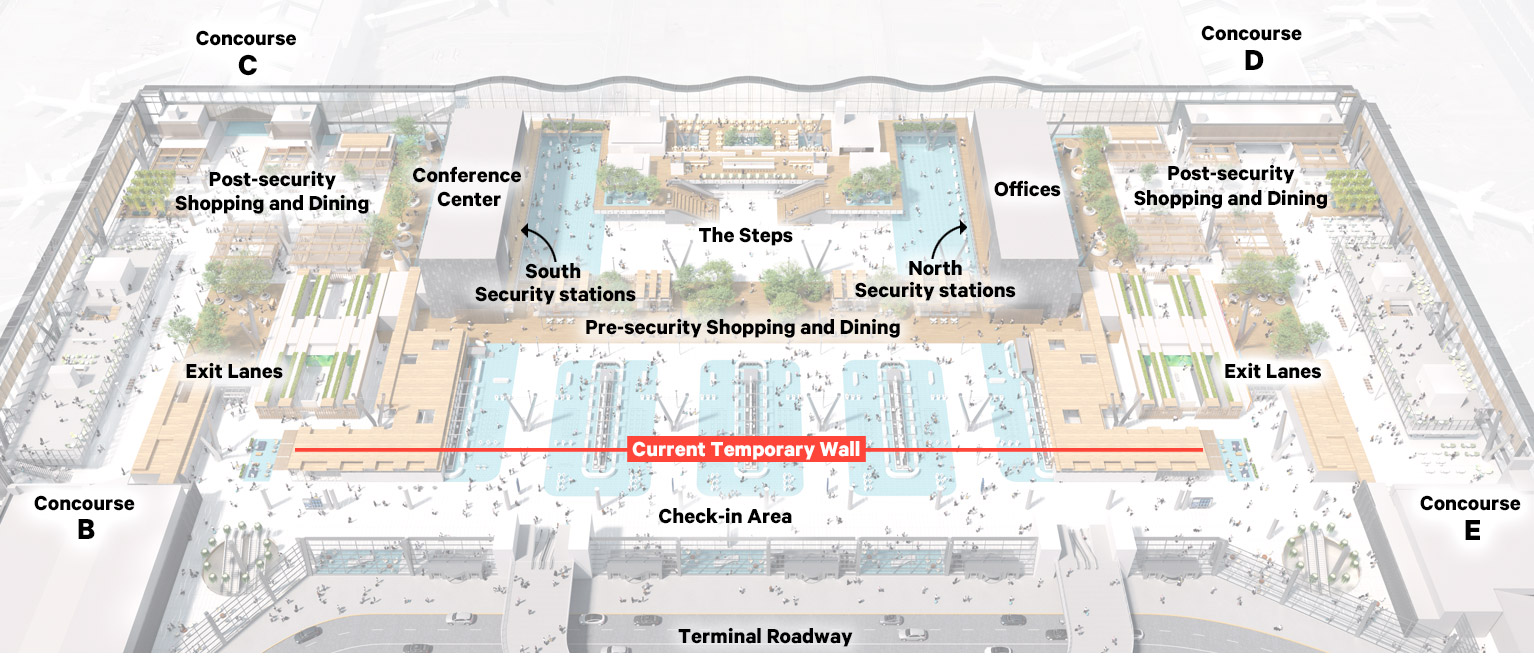
Quick update: This article was written in 2023. The new PDX is here! Want to meet it?
Imagine it's 2026, and you get a VIP tour of the new main terminal. The last construction wall has come down. You arrive at the entrance, ready to wander around the terminal for the first time.
In March 2023, PDX and ZGF Architects released a new floor plan for the terminal. We’ve just combined it with six architectural renderings to create a virtual tour of the future. Follow the route marked on the map, and you can admire the views you’ll soon see in 2026. (Bonus: Take a peek at what the space currently looks like.)
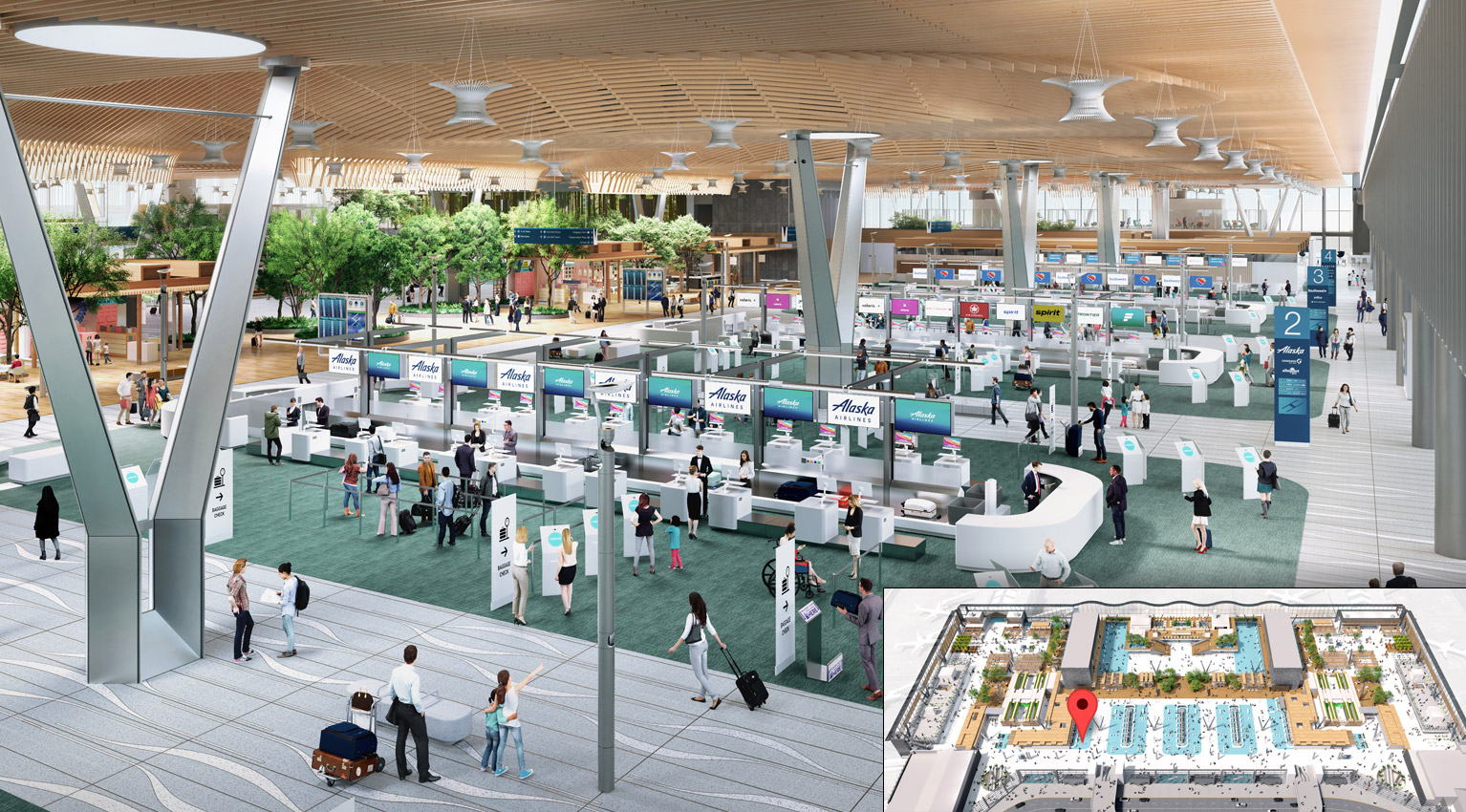
Stop 1: Check-In Area
You've just walked through the front door of the new main terminal, entering on the south end of the Departures level. Overhead, the latticed wood ceiling stretches for acres, with natural sunlight streaming through the giant skylights. Hundreds of passengers are queuing up at the airline check-in stations to hand over their bags before their flights. After you've gotten your bearings, you walk to the back and the left, heading toward the trees.
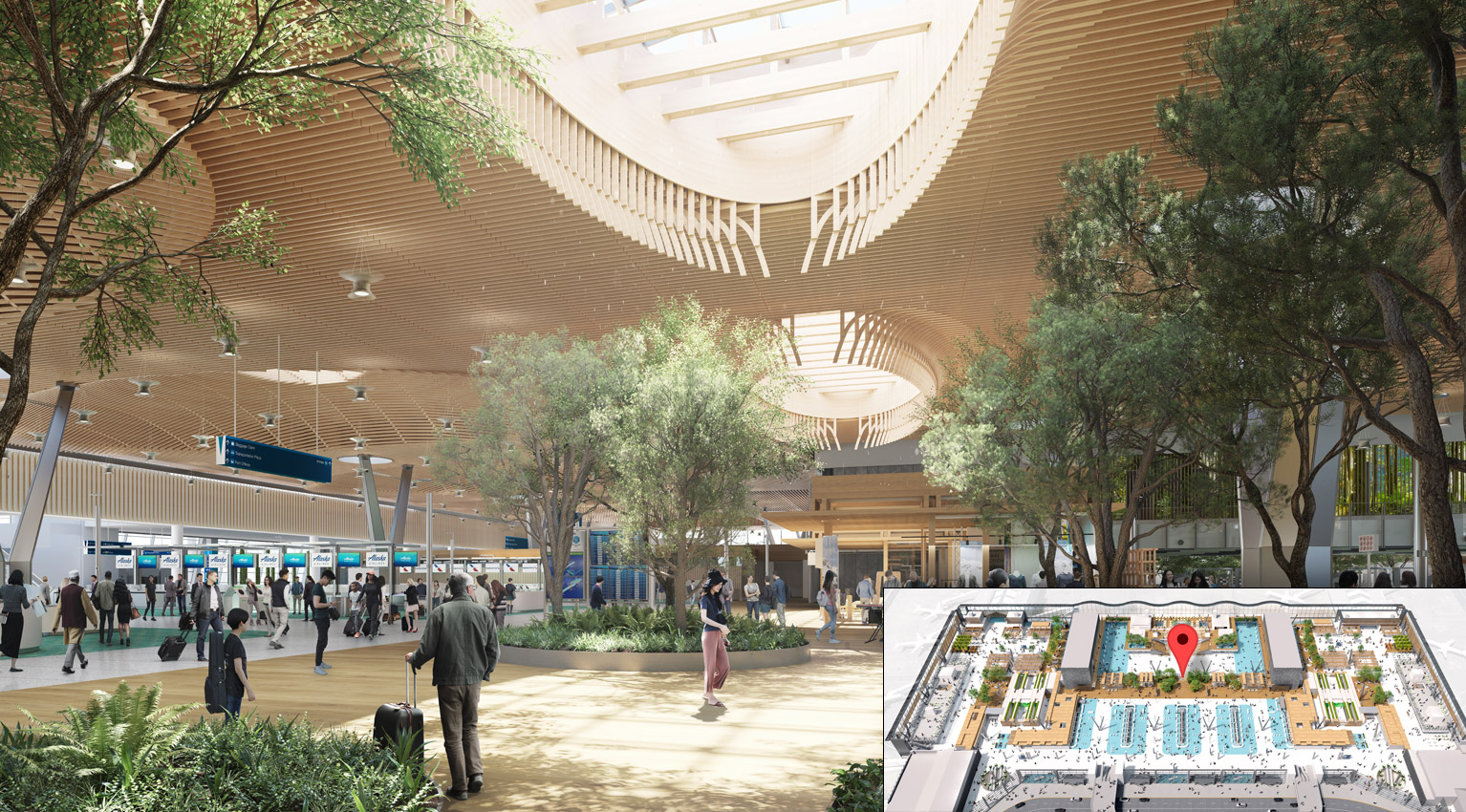
Stop 2: The Garden
Once you're standing under the tree canopies, stop for a moment. From your vantage point, you can look to your left, back at the check-in area, or to your right, at the pre-security shops and food stands. ZGF Architects calls this zone the "Garden." With ferns at your feet and the sunshine filtering through the tree canopy overhead, it’s not hard to see why. Once you’ve taken a few deep breaths, turn to the right and walk toward the western wall of windows.
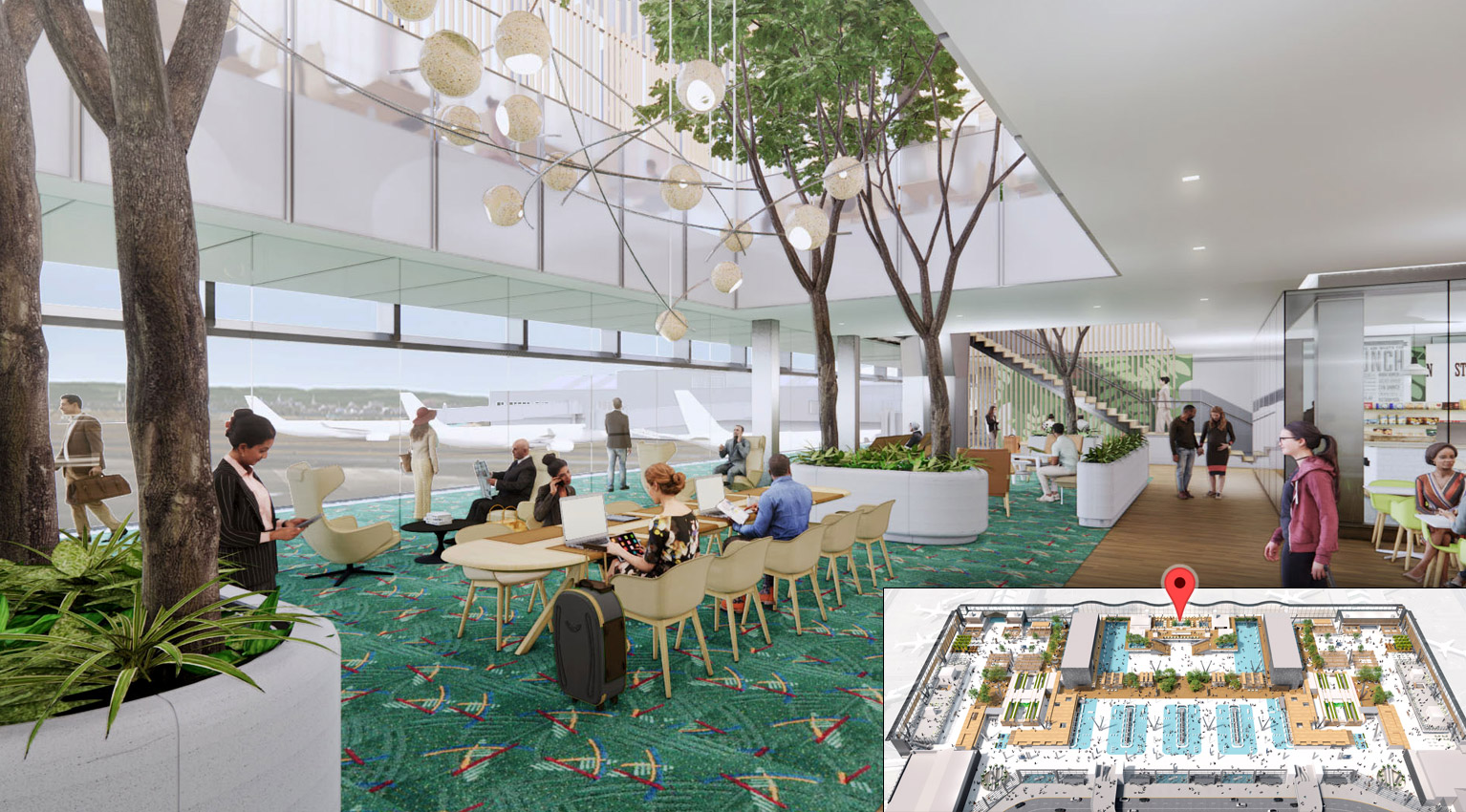
Stop 3: West Windows
The new main terminal’s west windows give everyone—not just ticketed passengers—a clear view over the airfield. On the mezzanine above, diners unwind over a pre-flight cocktail at PDX’s stylish new bar and restaurant. In the lounge before you, visitors snag comfortable chairs so they can relax over snacks and lattes while they watch the planes. Wait, is that music you hear? Walk back in the direction you came from, grabbing a drink from one of the cafes on the way, until you spot the source.

Stop 4: The Steps
While one of PDX's beloved musicians plays, you can hike up the stadium stairs—or take the escalators or elevators—to the top steps to get a better view. (To your left is the mezzanine restaurant from your last stop.) The advantage of sitting up here while you wait for your flight? You can monitor the security lines directly ahead and below you. When you’re ready to move on, head through the south security checkpoint. (This is a fantasy tour! We’ll wave you through just this once.)

Stop 5: The Market
You've just made it through security, and collected your belongings in the plant-filled recomposure garden. Now you're looking south toward Concourses B and C. Good thing you don't have a flight to catch, because there are more shops and restaurants ahead. Those shiny silver light poles, by the way? Designed just for PDX, they consolidate technical necessities like wi-fi routers and speakers. In the distance: comfortable lounge seating under the hanging gardens.

Stop 6: Waiting Areas
Your tour ends once you've returned to the pre-security area through the doors at the back left. Before you leave the terminal, check out the waiting area just outside the exit gates. It’s filled with families who have gathered to greet their loved ones when their flight arrives in Portland. Behind the wood wall at the back of this room you’ll find all-user and family restrooms. (Pssst, look down! That’s the classic PDX carpet.)
